Norges Hus 
Building System
1. Planning and Technical Drawings
At NorgesHus, the planning phase is the cornerstone of every successful project.
Before production begins, we provide our clients with a full set of detailed architectural
and technical drawings, ensuring complete clarity, precision, and satisfaction.
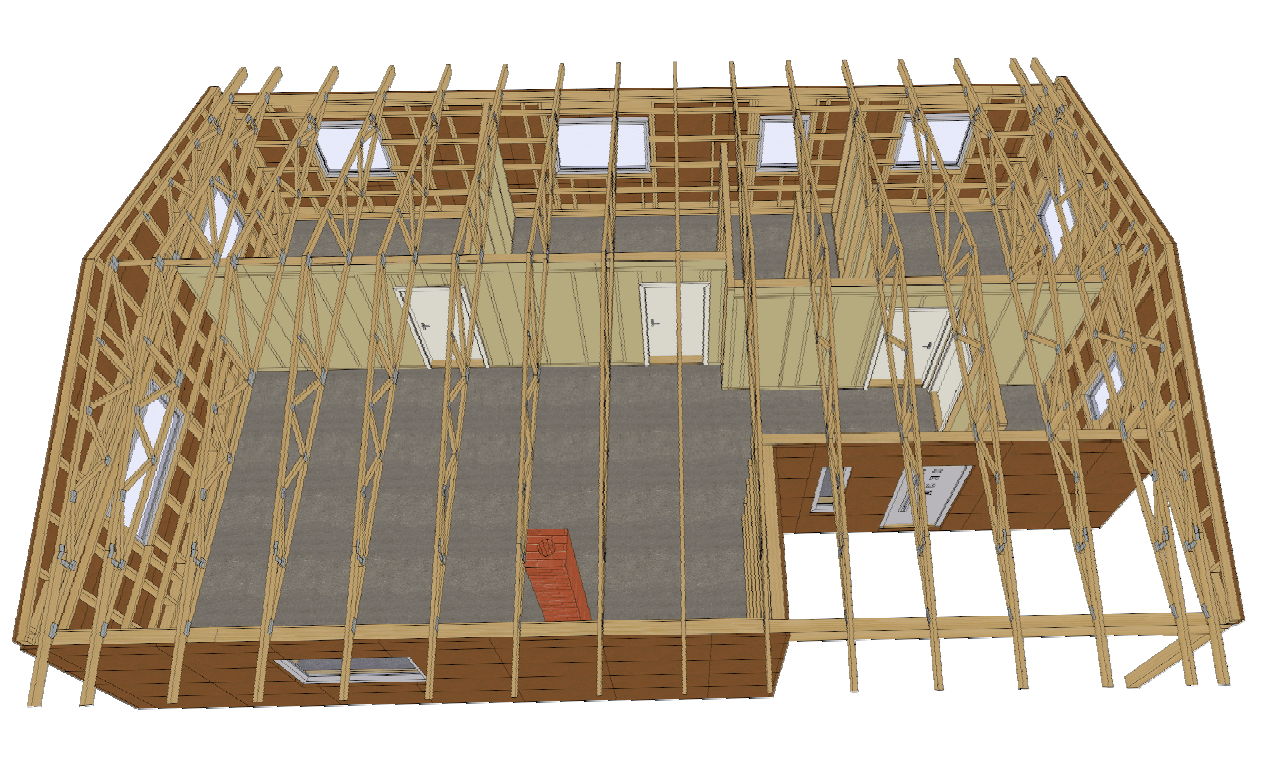 Read more about planning
Read more about planningAt NorgesHus, every house is flexible when it comes to foundation type. It is very
important that customers inform us before building begins what type of foundation
they plan to use. This allows us to adapt the foundation drawings accordingly during
the planning phase.
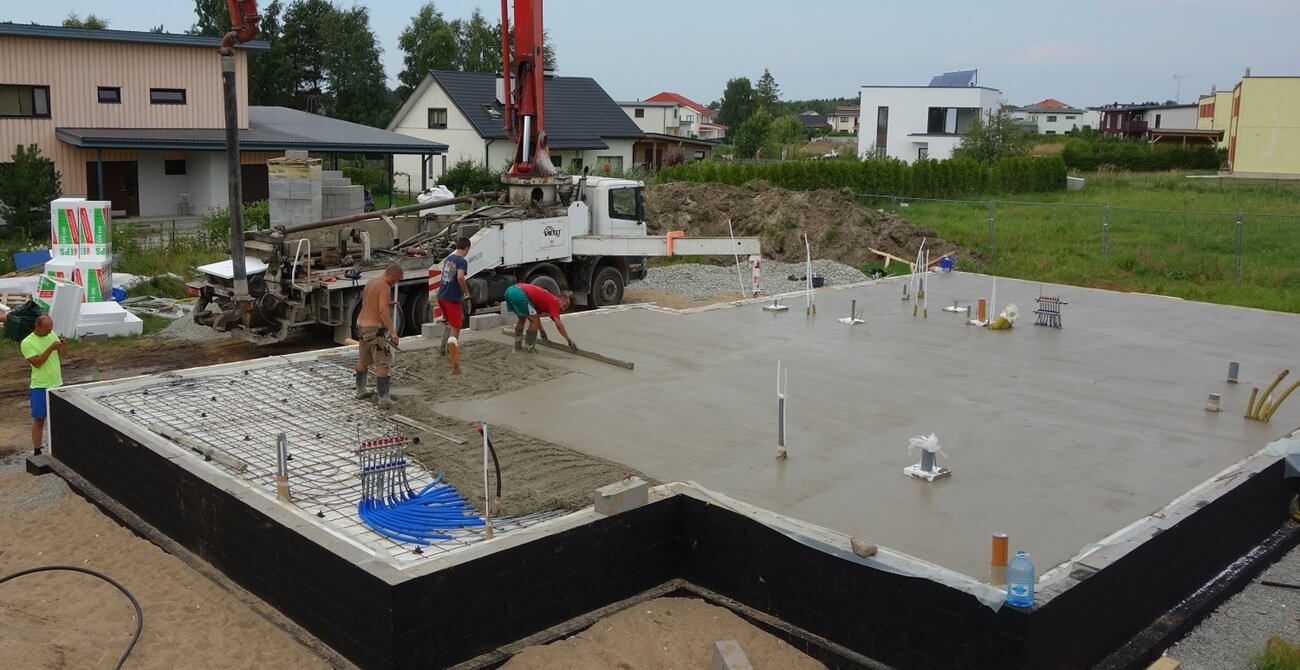 Read more about foundations
Read more about foundationsNorgesHus wall elements are prefabricated and delivered with full insulation,
structural framing, and exterior sheathing.
Customers can choose between two types of façade systems
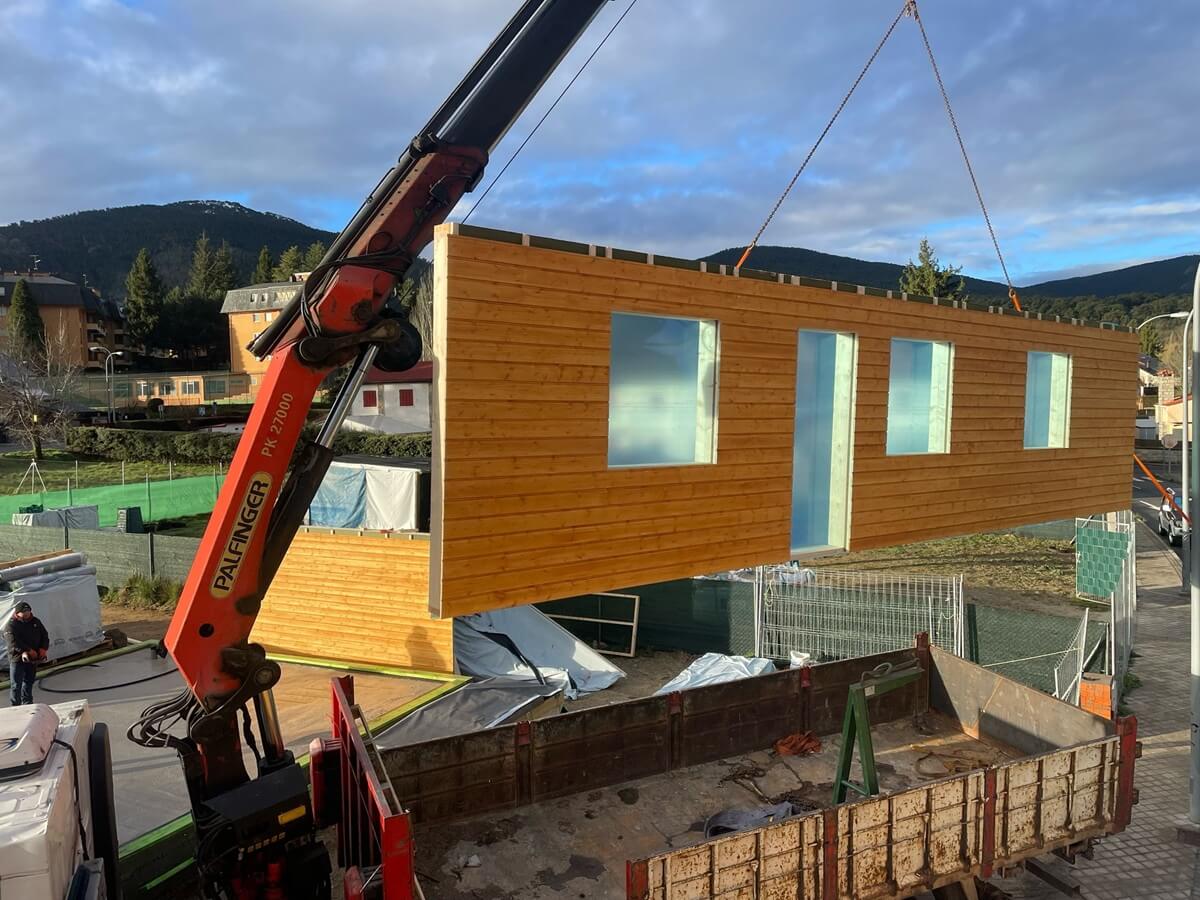 Read more about walls
Read more about wallsAll NorgesHus houses include windows and patio doors based on the agreed window
specification. These elements are built for energy efficiency and durability, using
high-quality PVC profiles.
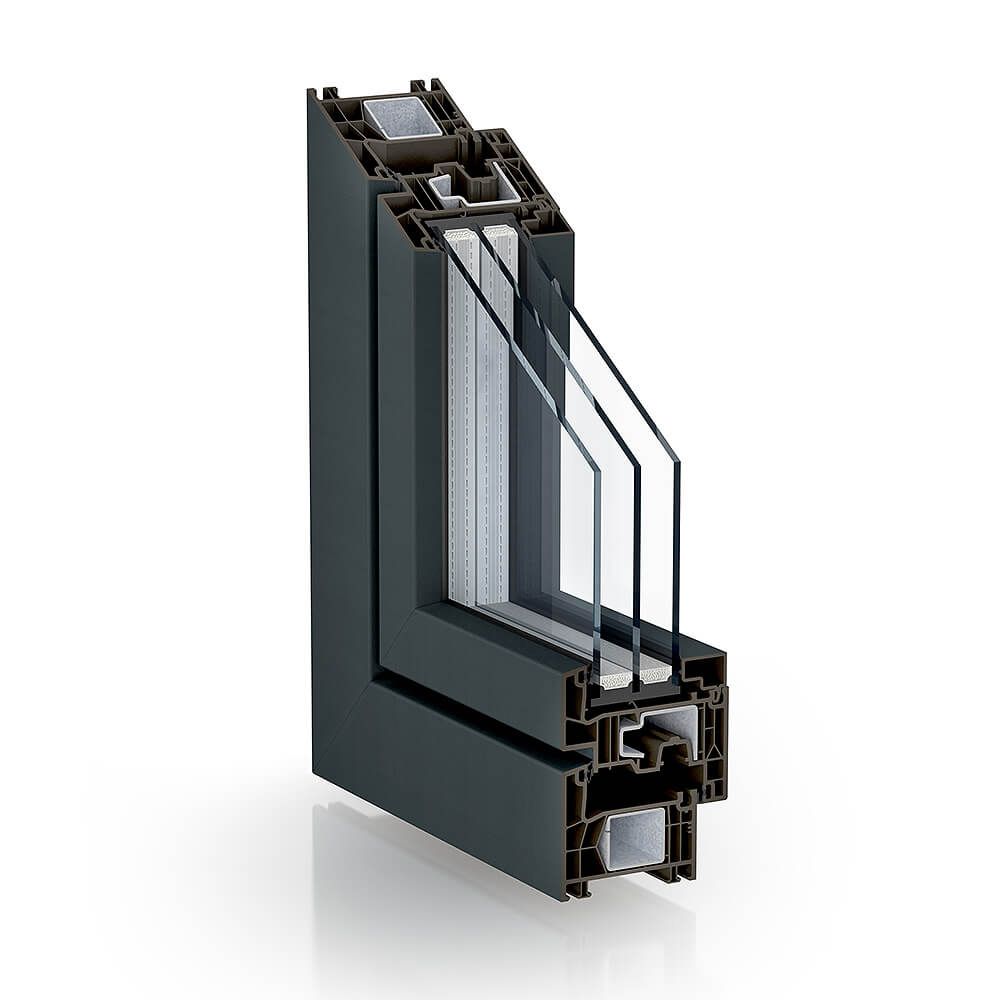 Read more about windows
Read more about windowsAt NorgesHus, we offer various roof solutions depending on the customer’s design,
climate zone, and architectural preferences.
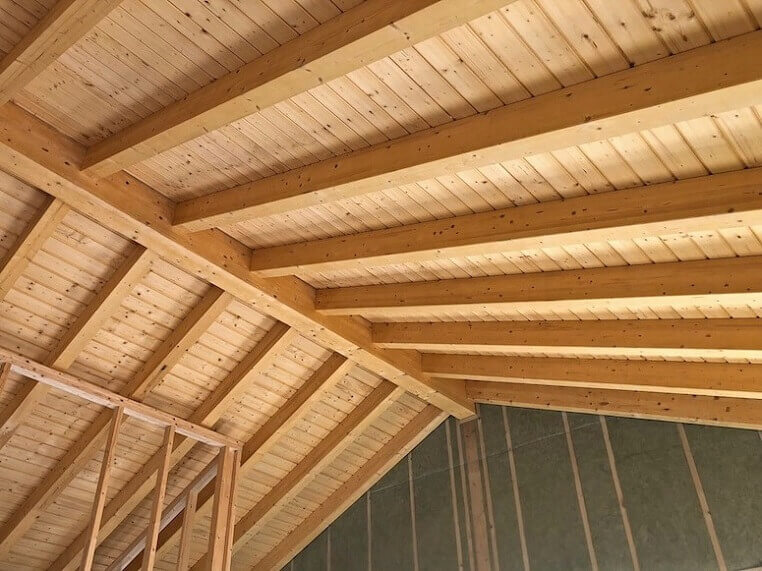 Read more about roof
Read more about roofNorgesHus delivers the house using 40-ton trucks, typically a mega trailer
or standard articulated lorry.
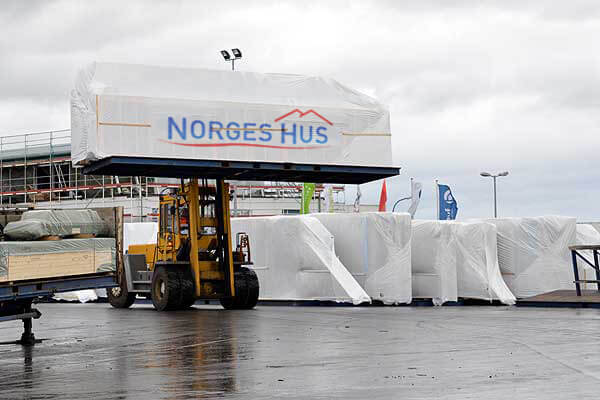 Read more about transport
Read more about transportNorgesHus strives to ensure that the installation process is quick and efficient, minimizing
inconvenience and allowing the client to start using their new home as soon as possible.
Our experienced assembly teams, typically consisting of 2 to 4 professionals, can
complete the installation of a house in just 4 to 14 days, depending on the size and
complexity of the project.
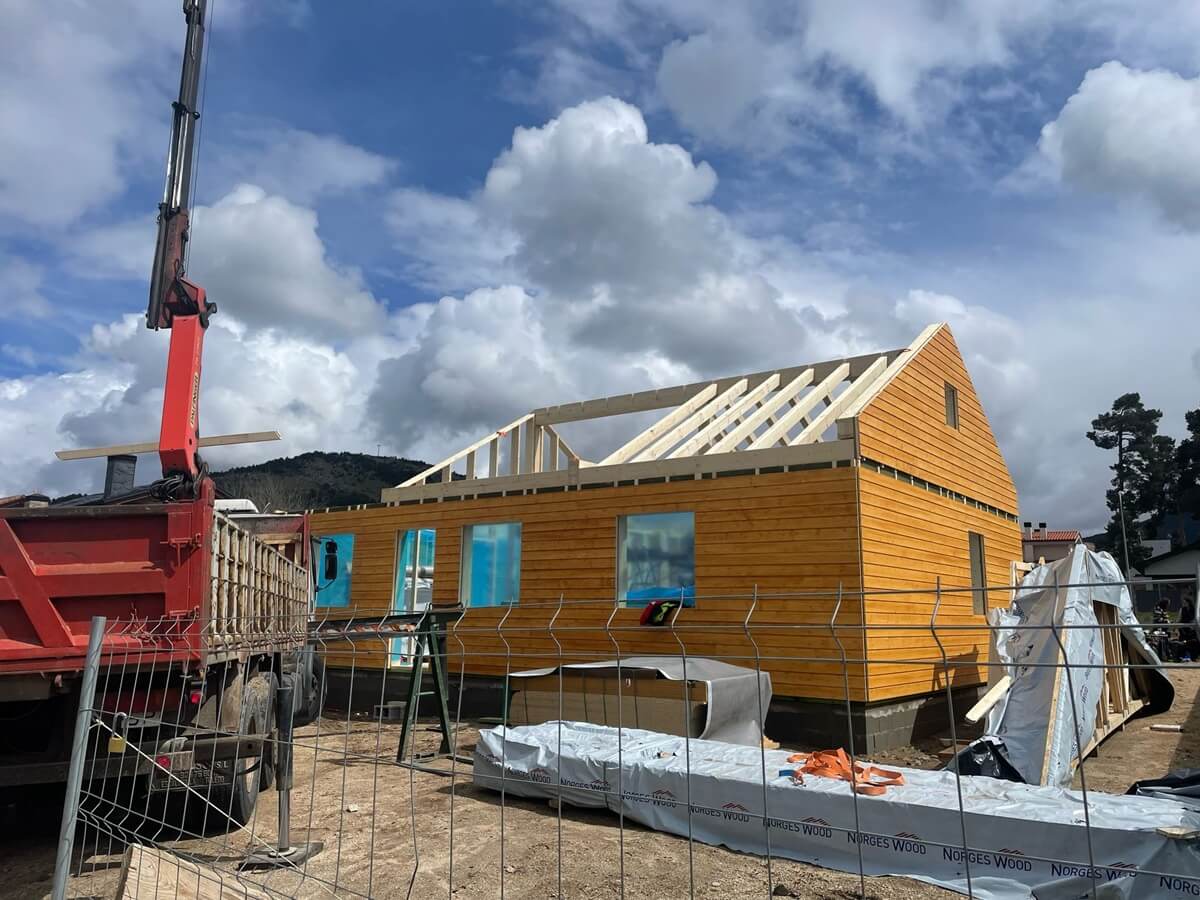 Read more about assembly
Read more about assembly


 English
English Italian
Italian Portuguese
Portuguese Spanish
Spanish French
French German
German Austrian
Austrian Dutch
Dutch Ireland
Ireland Greek
Greek Estonian
Estonian
