Norges Hus  Building System
Building System 
Planning and technical drawings
1. Planning and Technical Drawings
At NorgesHus, the planning phase is the cornerstone of every successful project.
Before production begins, we provide our clients with a full set of detailed architectural
and technical drawings, ensuring complete clarity, precision, and satisfaction.
✅ What’s included in the Planning Package?
- Customized Floor Plan
We create a complete layout of your future home based on your preferences.
Changes can be made until you are fully satisfied with the room distribution,
dimensions, and functionality. - Foundation Plan
Once the general house plan is confirmed, we provide a foundation layout
adapted to the building's dimensions and wall structure. This helps you
coordinate with your local contractor or engineer for ground preparation. - Elevations / Views of the House
We prepare detailed exterior views of all sides of the house, clearly showing the
correct window and door placement, facade lines, and building height. - Section Drawing
This technical cross-section allows you to see:- Internal wall heights
- Roof construction and slope (inclination)
- Load-bearing beams
- Ceiling height
- Chimney positioning (if included)
- Window and Door Specifications
Each opening is listed with:- Type (fixed, tilt & turn, sliding, etc.)
- Dimensions (width x height)
- Quantity
- Opening direction
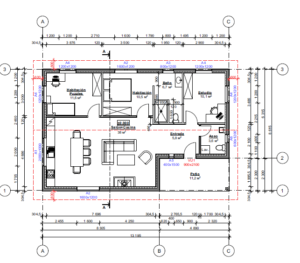
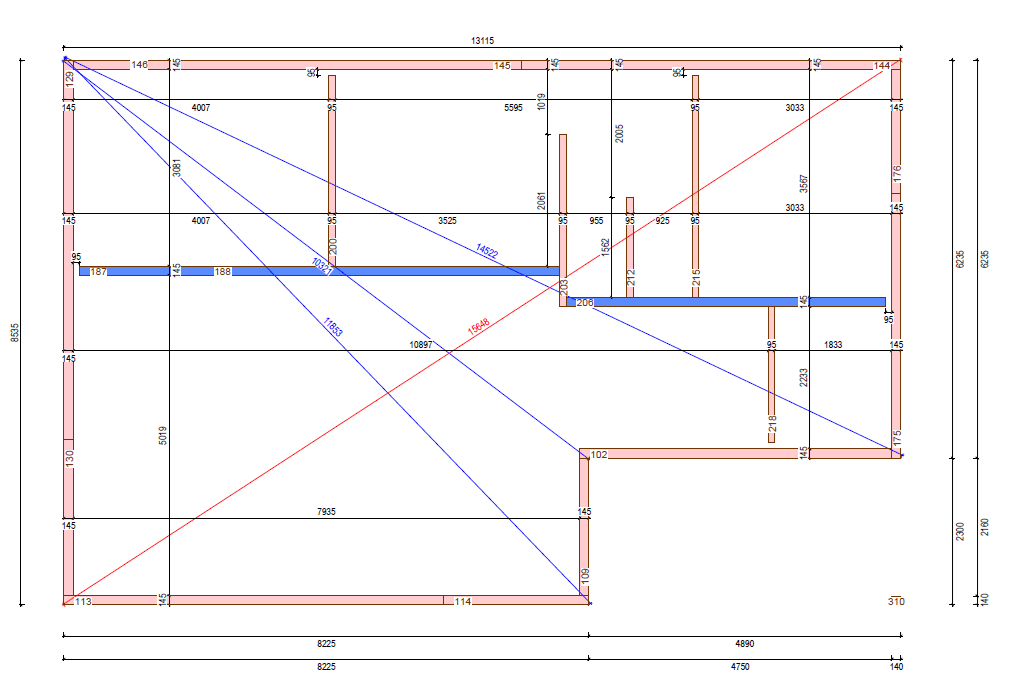
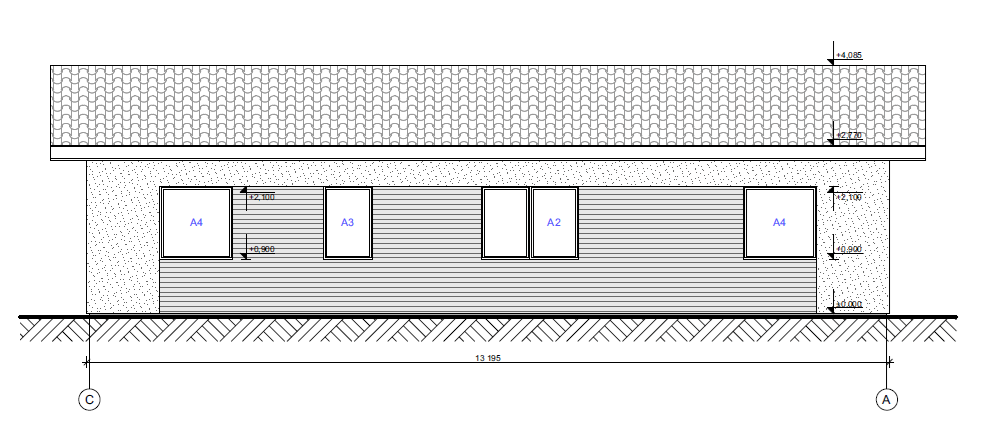
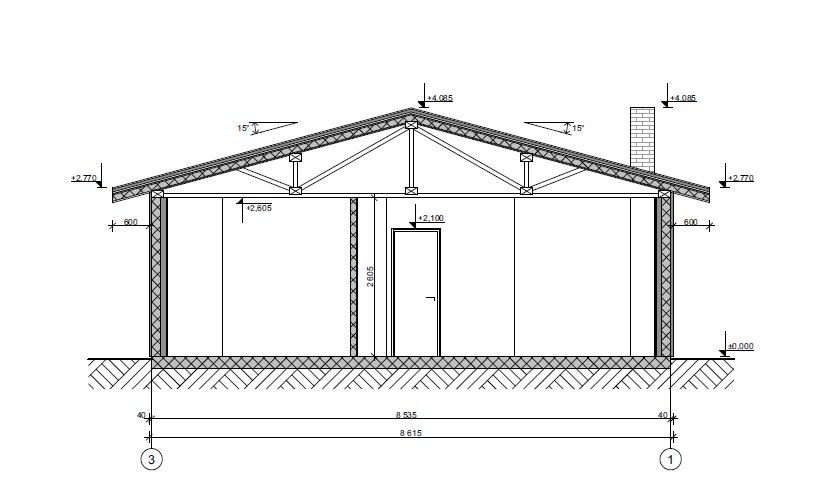
This is essential for coordination with suppliers and installers.

6. Production Drawings / Technical Details
After your approval, we prepare the final production drawings. These technical
blueprints include all necessary measurements and construction details for
manufacturing each wall, window, roof component, and structural element.

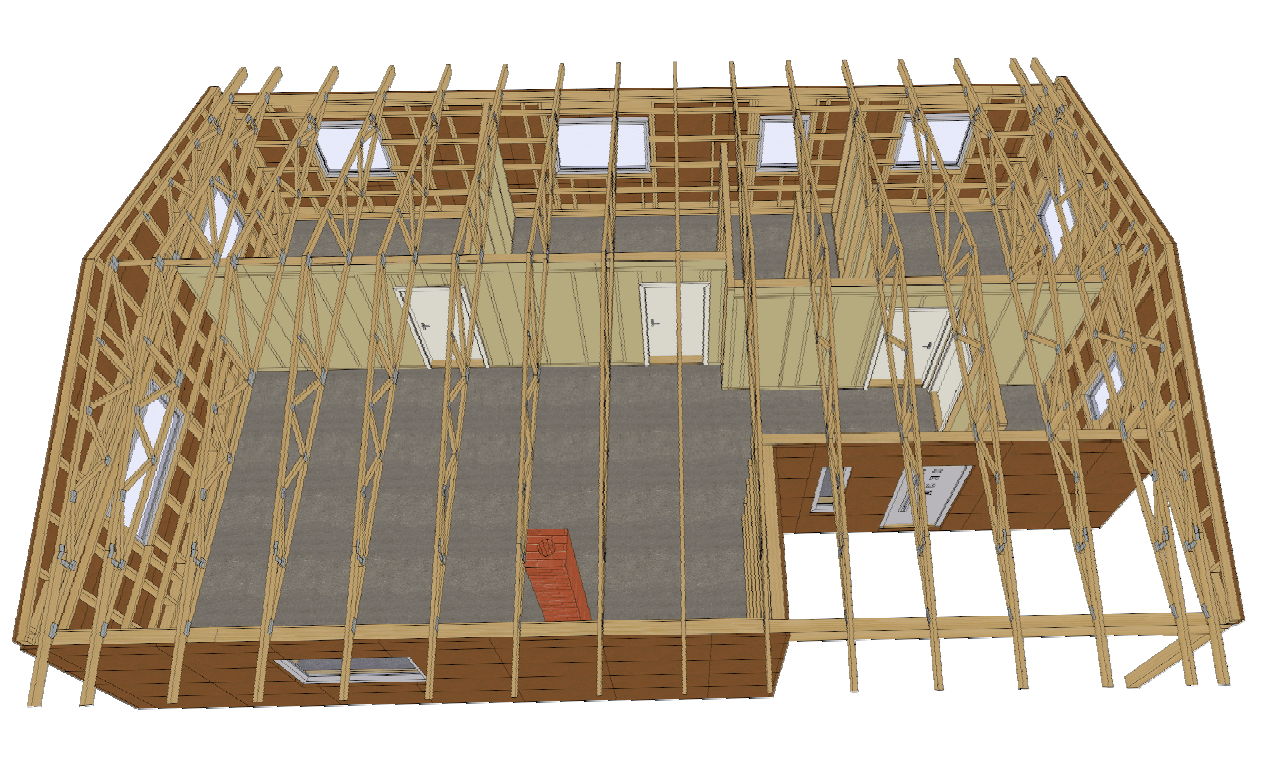



 English
English Italian
Italian Portuguese
Portuguese Spanish
Spanish French
French German
German Austrian
Austrian Dutch
Dutch Ireland
Ireland Greek
Greek Estonian
Estonian
